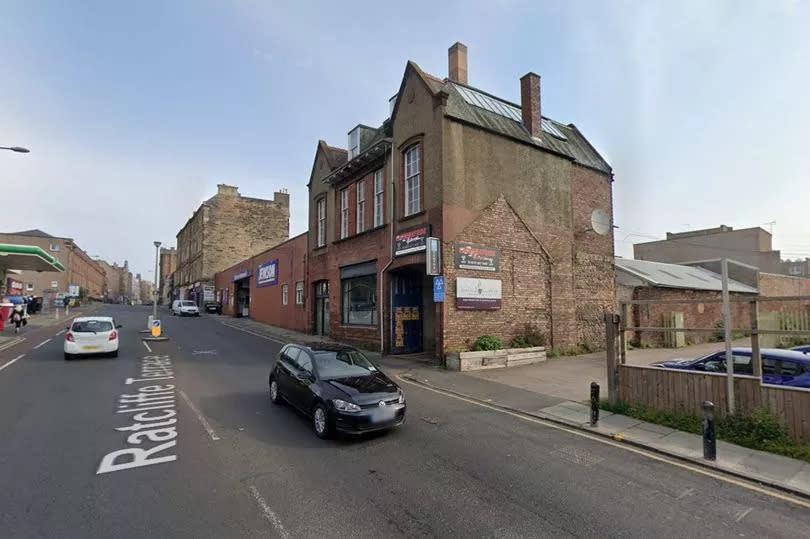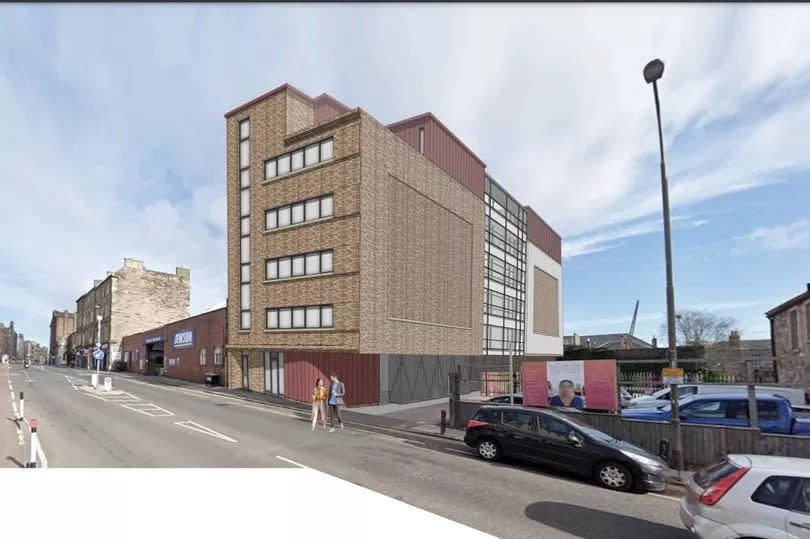Plans to demolish Edinburgh offices and garage for student flats to be rejected

Plans to demolish an Edinburgh garage and office block for student accommodation are set to be refused, with the application also withdrawn.
Just one month after plans were submitted to transform the site, on Ratcliffe Terrace, into a block of 59 student flats, the proposals are set to be rejected by councillors next week.
The applicant, SDR Property Developments Ltd, has also since withdrawn the application despite dozens of comments of support by locals. The site currently consists of a three-storey office building with the rear used as a garage.
READ MORE: West Lothian paramedics rush to aid of pensioner with head wound after fall at home
READ MORE: Scottish gran of baby battered by brute after mum died slams 'unfair' jail sentence
The application proposed that all buildings be demolished and a new purpose build student accommodation block built with a total of 59 studio rooms in two separate blocks.
In total, four different buildings would have been bulldozed to make way for the six-storey development with associated access and landscaping. However, council planners say the proposals "fail to accord with the development plan and associated guidance."

They wrote: "Overall, the proposals fail to accord with the Development Plan and associated guidance. The proposals are not an appropriate scale and density for the location and there will not be an acceptable level of amenity achieved for occupiers.
"There are no material considerations which outweigh the proposals failure to accord with the Development Plan."
Join Edinburgh Live's Whatsapp Community here and get the latest news sent straight to your messages.
The applicant previously wrote: "The site itself is anomalous being a three storey detached building presented to the street, with light industrial on one side (and to the rear) and car parking on the South side.
"Effectively a gap in the predominantly residential tenement form on the rest of Ratcliffe Terrace. The concept is to deliver student residential, which remains a much needed commodity in Edinburgh, on this narrow site which adds to the streetscape with the understanding that the light industrial/car parking uses either side will in the future be taken for residential (as for example Jewsons on Eyre Place, recently proposed as student residential).
Sign up for Edinburgh Live newsletters for more headlines straight to your inbox
"The narrow site is developed as a courtyard form of two blocks connected by a glazed bridge from First Floor level, fronted by a tenement form, which sits within the envisaged future townscape."

 Yahoo News
Yahoo News 
